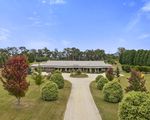Straw Bale haven on 45 acres
- 4 Bedrooms
- 2 Bathrooms
- 18.3 Hectares
Description
It is with great pleasure that we provide you with one of Hartley's most picturesque properties and rarest opportunities.
The highly sought-after lifestyle property is easily accessed via sealed roads. The property is in the Kanimbla Valley access off Coxs River Road. The major rural cities of Lithgow are 20 minutes, and Bathurst is one hour drive from the property. The Blue Mountains is a short commute by the beautiful valleys and plains this region is renowned for. Sydney is accessible within an easy two-hour drive via the Great Western Highway.
Healthy fertile soils, duck-filled dams, and organic designs traverse the prominently arable country, which combines with natural timber. This is a well-drained and cared-for parcel of land.
Carefully considered in many ways, the idyllic orientation allows for passive solar performance and exceptional thermal properties with a complete off-grid 7kw electricity system, a 61kw/hrs battery backup, and a petrol generator.
Built with master craftsmanship, the fully rendered straw bale construction provides excellent insolation and a stunning aesthetic appeal with polished concrete floors and a clever and spacious floor plan. This home is quite exceptional. Finishes and fixtures are simple, elegant, and sophisticated, bringing into the market a desirable designer home for those with discerning style.
Externally the straw bale walls are practical and provide the wow factor. Inside, the cob walls and earth render compliment the beautifully proportioned large-scale open plan living, dining and kitchen space. The huge walk-in pantry and Esse 990 wood stove with an electric companion is included in the outstanding line-up of additions. The wood stove has a wet jacket / hydronics and backs up a solar hot water system. This space is truly a delight.
It has ample space for an impressively large farmhouse dining table and an intimate seating area hugging the ambient living space. This is an ideal home for those who enjoy living and entertaining.
There are four generously sized bedrooms with built-in robes, designer bathrooms featuring oversized shower recesses with fixed glass and bath, a spacious laundry, and a welcoming entrance foyer.
The floor plan of this home has been purposely designed to allow the entertaining deck at the rear of the home to become an extension of the indoor/outdoor lifestyle with easy access to the beautiful gardens, organic spaces, and meandering walks around the property.
An additional 12x9m2 shed with a total space of 198m2 under-roof plus an awning has provided an income stream for those seeking the peace and quiet of a rural farm and those with a love of nature and organics. Five bedrooms, a living and a kitchen, allow for friends and family to stay for a weekend. With only a few details to complete the project, the additional dwelling is ideally located with a separate entry off the main driveway in a secluded location away from the principal residence. The enterprise offers the buyer an excellent opportunity to gain council approval and capitalise on the region's growing tourism industry and the already established close relationship the property has with the community.
The opportunity of stepping into a fully functioning, successful, established, and productive straw bale off-grid home on 18.3 Hectares is undeniably rare. This farm has been carefully designed with a wide array of infrastructure. Act now to ensure it becomes your slice of heaven.
At a glance;
- Worm Farm Septic system (A&A worm farm septic)
- A little over 45 acres
- A large 12 x 9m shed with an awning converted to a weekender with five bedrooms and living spaces: 198m2 under roof
- Glorious natural timber ceilings and clear timber framed windows
- Formal gardens and a vegetable patch
- A feature garden sits seamlessly with lawn areas before cascading into paddocks and bushlands
Chicken coop
- Concreted pig pen inside the fenced orchard
- 130,000 litres total water tank storage
- Rare, sweeping and exquisite views over paddocks, valleys, and surrounding ranges
- Huge walk-in pantry
- Three large dams
- Internet booster to shed
- Seven paddocks.
- Polytunnel- 10mx4m
- Large carport with power
- Excess shedding
- The main living area flows seamlessly to the alfresco dining area adjacent
- Overlooking established gardens and wide open, ever-changing countryside
Disclaimer: HR Realtors & Lifestyle Property Specialists believe that all information contained herein be true & correct to the best of our ability & in no way misleading; however, all interested parties are advised to carry out their own enquiries and relevant searches.
The price of this property is listed in Australian Dollars (AUD) at the beginning of this description, and that should be used as a price guide for this property.
Please call (02) 6355 2002 to arrange a private inspection.


